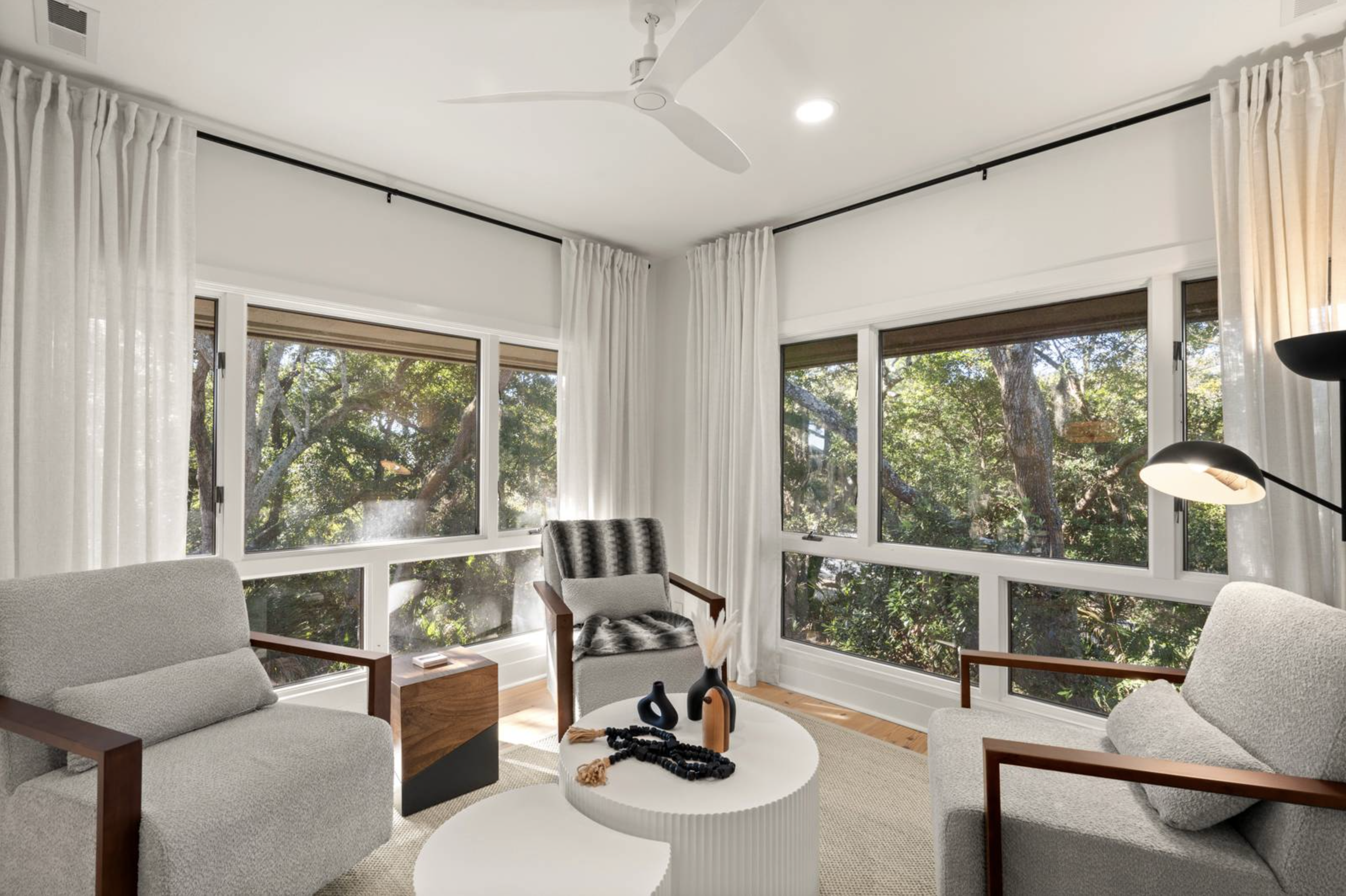
Step 1 - Initial Consultation
-
Understanding Client Needs: I begin by actively listening to your needs, preferences, and goals for the space. This includes discussing your lifestyle, functional requirements, aesthetic preferences, and any specific ideas you may have.
Budget and Timeline Discussion: I will discuss the budget for the project and establish a timeline for completion. This ensures realistic expectations and guides the design process effectively.
Space Assessment: If possible, I will visit the space to gain a better understanding of the layout, natural light, existing elements, and any potential challenges.
Inspirations and Preferences: I will ask you to share any inspiration images, color palettes, or materials you like. This will help me better understand your personal style.
Step 2 - Proposal and Concept Development
-
Design Concept: Based on the insights gathered during the initial consultation, I will create a preliminary design concept. This includes mood boards, color schemes, and initial sketches or layout ideas.
Proposal: I will present a detailed proposal that outlines the scope of work, estimated costs, timelines, and design elements. to Present a comprehensive proposal outlining project scope, estimated costs, timelines, and design elements.
Feedback and Revisions: I will encourage my clients to provide feedback on the initial concept. Revisions will be made as needed to ensure the design fully aligns with your vision.
Step 3 - Design Development
-
Detailed Design Plans: After the concept is approved, I will create a detailed design plan. This phase includes selecting materials, finishes, furniture, and lighting to bring the vision to life.
Sourcing and Procurement: I will begin sourcing materials, furniture, and other elements necessary for the project. This may involve collaboration with vendors, artisans, and contractors to ensure quality and availability.
Collaboration: Throughout the design development phase, I will work closely with architects, contractors, and other professionals to ensure that the design is feasible and complies with all structural and regulatory requirements.
Step 4 -Implementation
-
Project Management: I will oversee the implementation of the design. This includes coordinating with contractors, scheduling work, and ensuring that everything is executed according to the plan.
Site Visits: I will conduct regular site visits to monitor progress, address any issues that arise, and make adjustments as needed.
Installation: Once construction or renovation is complete, I will coordinate the installation of furniture, decor, and final touches.
Step 5 - Final Reveal and Client Walkthrough
-
Final Touches: I will add finishing touches to ensure that the space looks polished and complete.
Client Walkthrough: This is the exciting part and my favorite part of the process. I take my client through the finished space, explaining the design decisions and how the space can be best utilized.
6. Post-Completion Follow-Up
-
Evaluation: I will check in with my client after they’ve had time to settle into the space to ensure their satisfaction and address any issues that may arise.
Long-Term Relationship: I aim to build long-term relationships with clients by offering support for future projects or additional needs.
Conclusion: This process ensures that the client’s vision is realized while upholding professional standards and efficiency throughout the project.